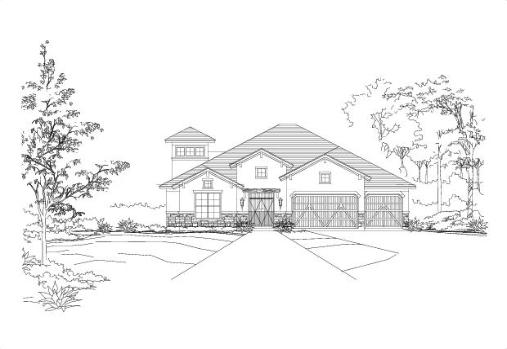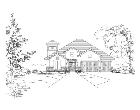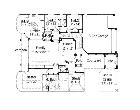
|
 |

|
In addition to saving your plans, your portfolio provides easy access to plan brochures that let you view, print, and compare plans before making your final selection. Requires Account. |
 |
 |
The Plan Brochure contains all the information you need to compare and make your final selection. For a single plan, click the View Brochure below. To print more than one plan, click Add to My Portfolio and access them from there |
| |
Giverny 3027.4
020421.4 |
 |
| Printed Plans | $550.00 |
| Plans On CD | $1,000.00 |
|
 |
 |

|
|

Special Features
The optional casita, 241 sq. ft., is not included in the living area of this plan.
Butler Pantry
Bonus Room
Cov'd. Rear Porch
Cov'd. Front Porch
Bar
Portico
Foyer
Courtyard


Move your mouse over the thumbnails to change the large image
| Specifications |
| Style |
Tuscan |
| Exterior Materials |
Stucco & Cultured Stone |
| Bedrooms |
3 |
Bathrooms
(Full / Half) |
2 / 1 |
| Total Living Sq Ft |
3,027 |
| Total Covered Sq Ft |
4,322 |
| Total Dimensions |
Width |
Depth |
Height |
| |
59' 0" |
87' 6" |
25' 4" |
| Standard Features |
| |
First Floor |
Other Floors |
| Square Footage |
0 |
0 |
| Bedrooms |
3 |
0 |
| Ceiling Height(s) |
10' 0" |
|
| Master Bedroom | X | |
| Dining Room | X | |
| Living Room | X | |
| Family Room | X | |
| Study | X | |
| Guest Room | X | |
| Garage Info |
3 car, Front Load, Straight In |
|